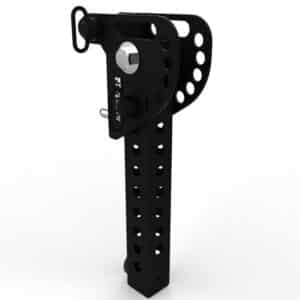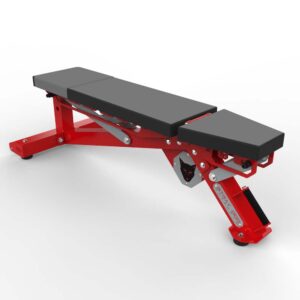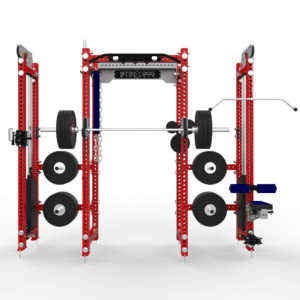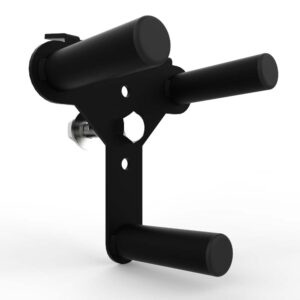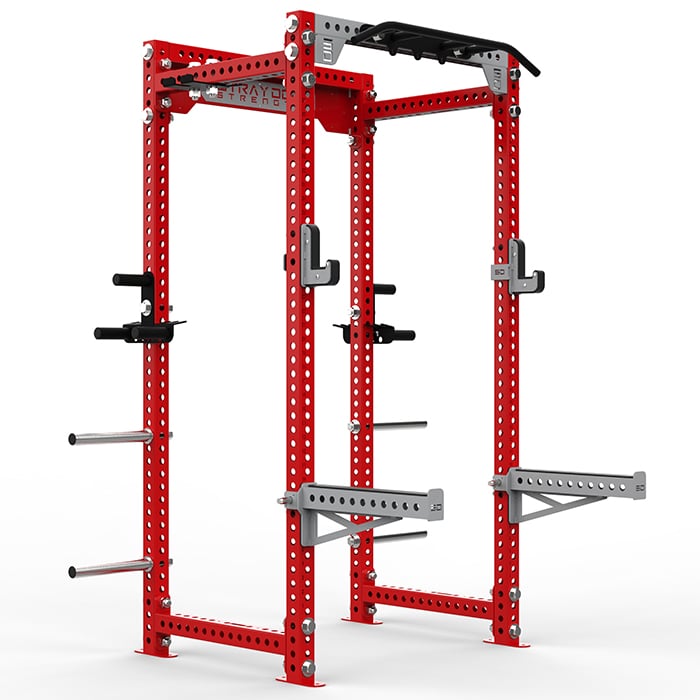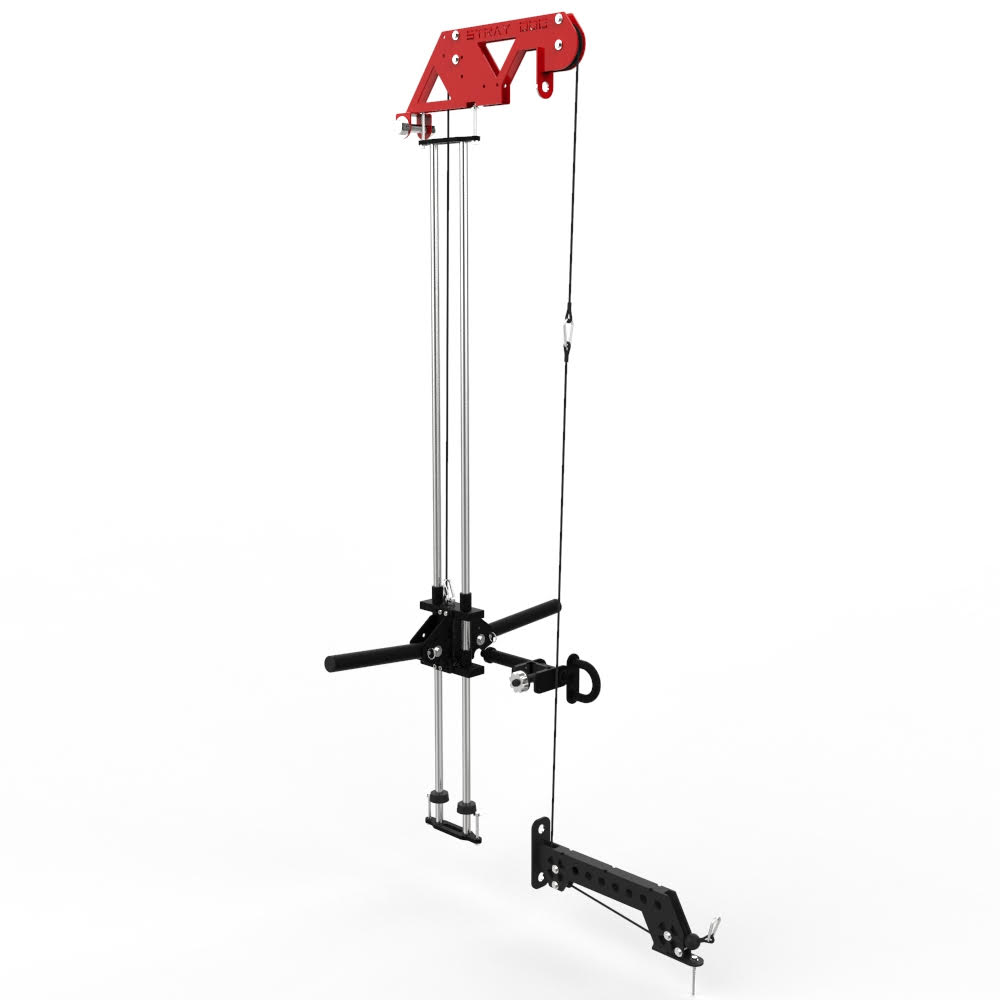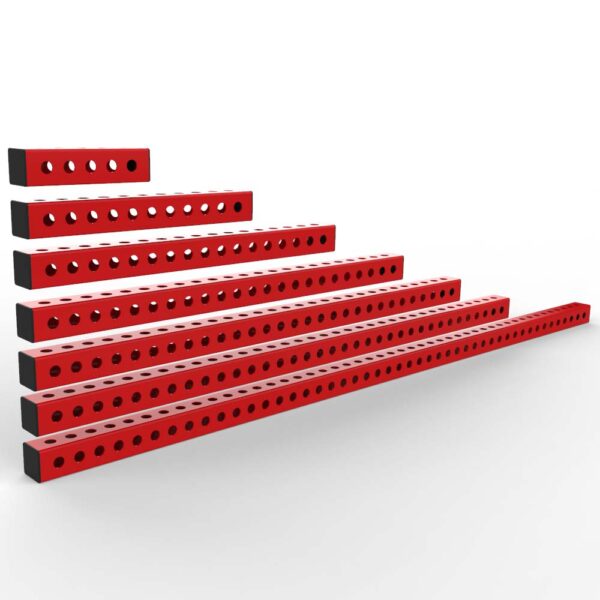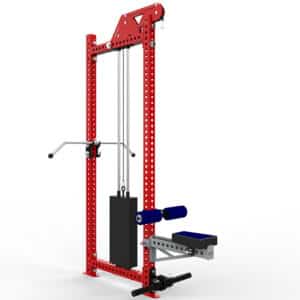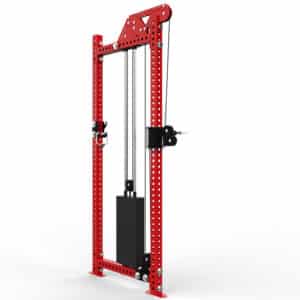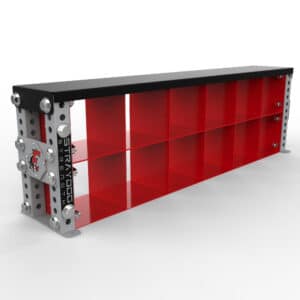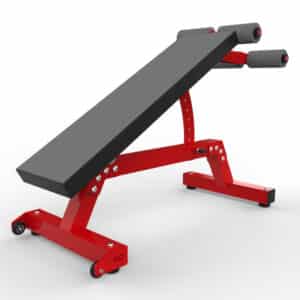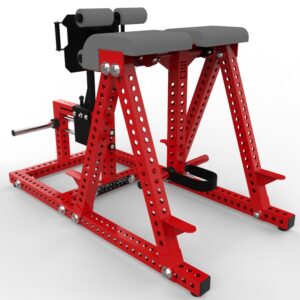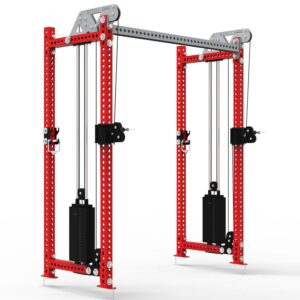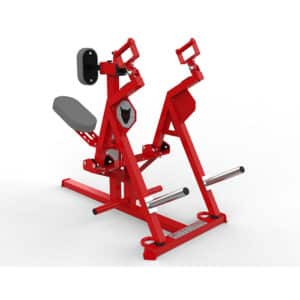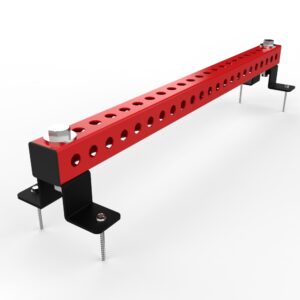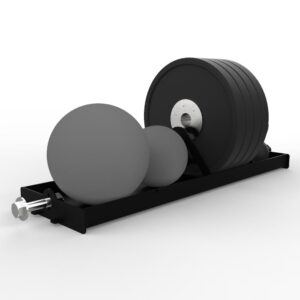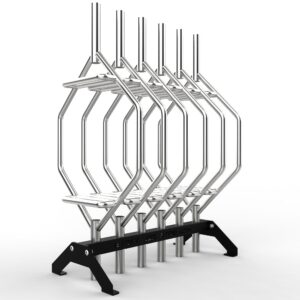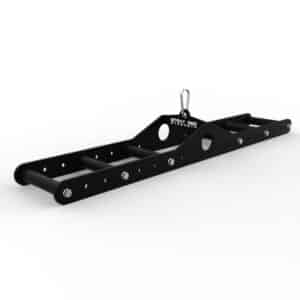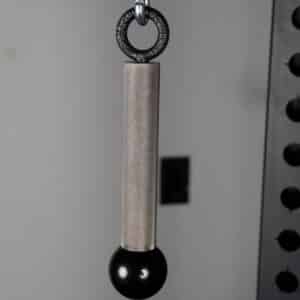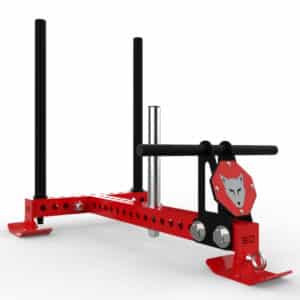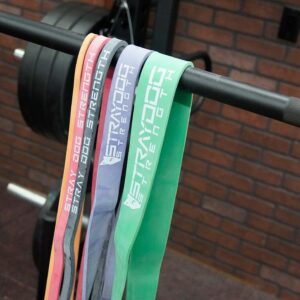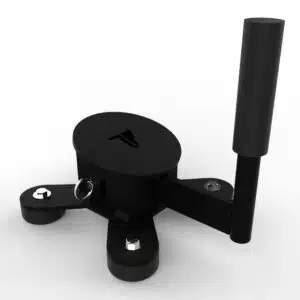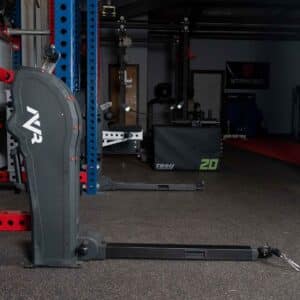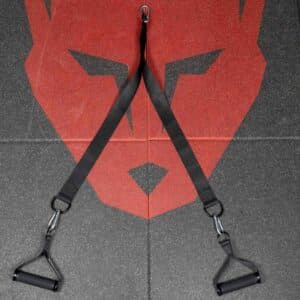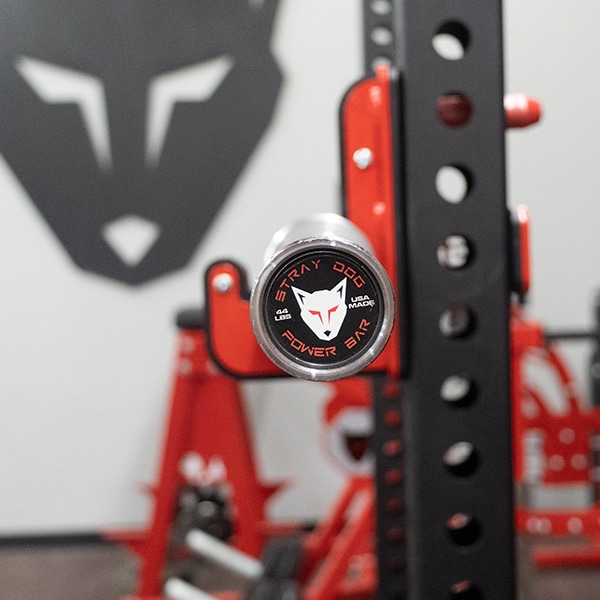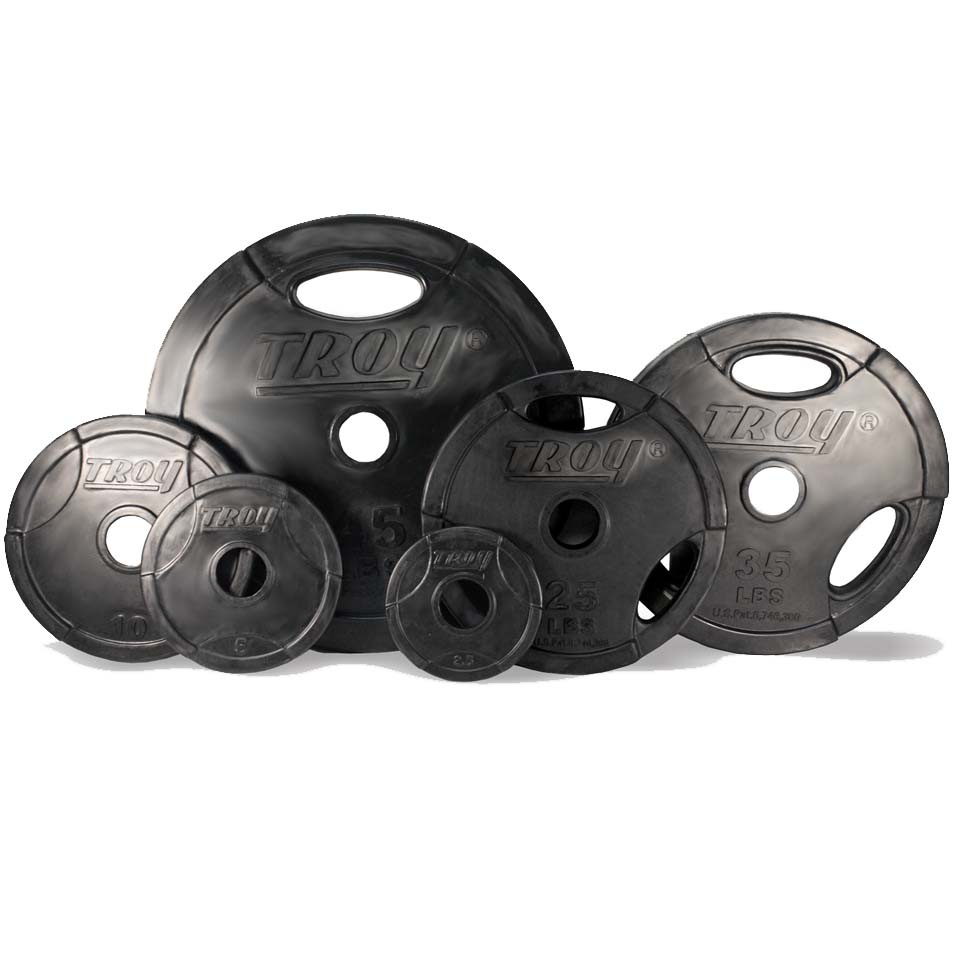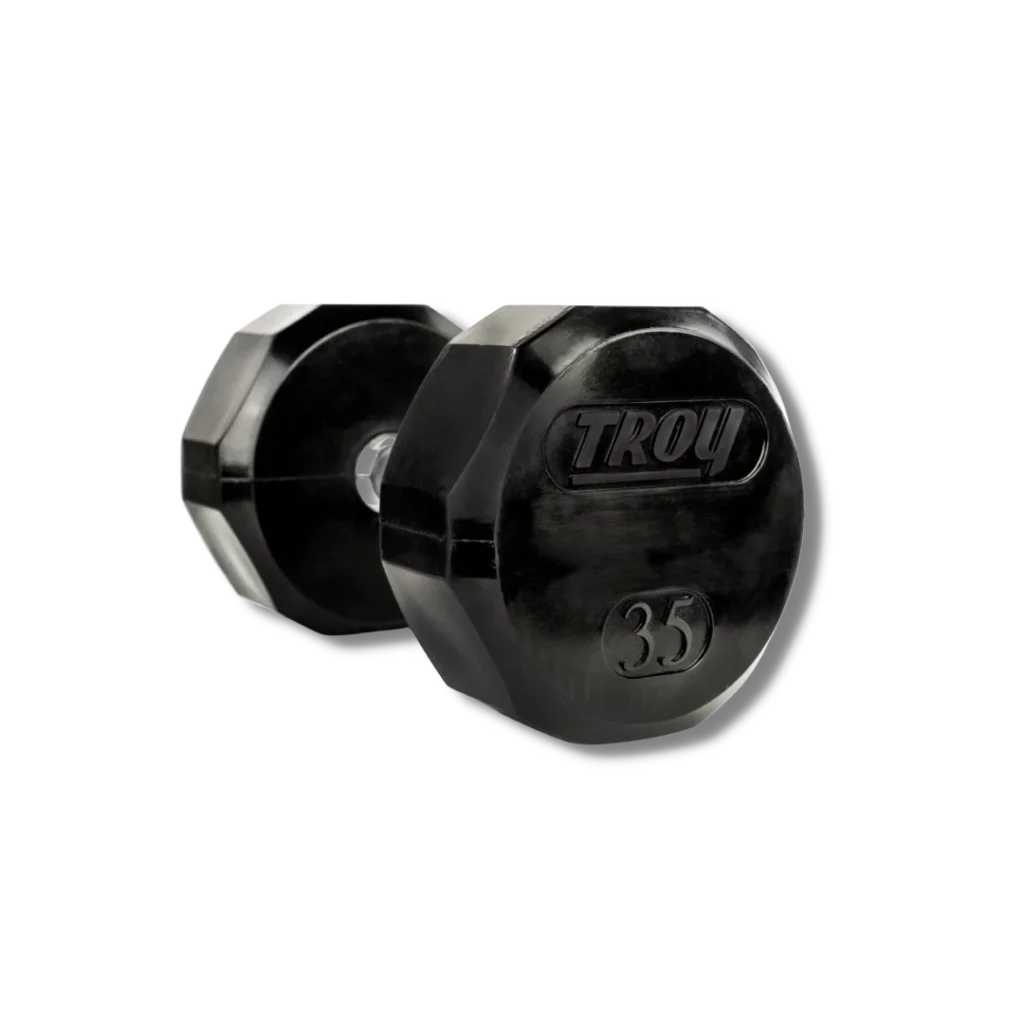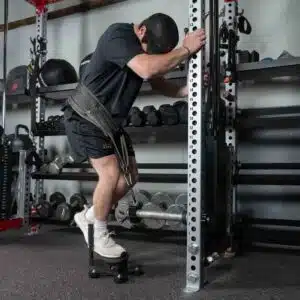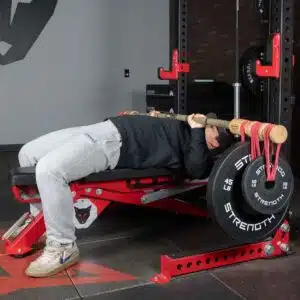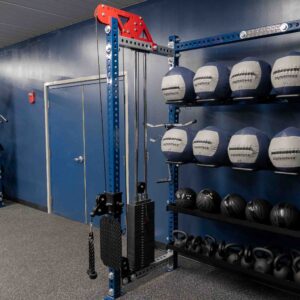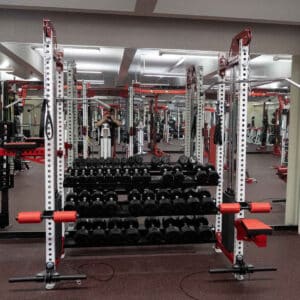introduction
Athletic facilities are growing in popularity across the country as demand for more wellness and
physical activity increases. The types of activities people engage in for exercise, as well as how
they incorporate it into their daily lives, are rapidly changing the way athletics environments
are constructed. Educational institutions now incorporate fitness into their daily lessons and
dedicate more resources to the design of their sports complexes, while residential and hospitality
industries are updating their amenities to include more robust fitness-based resources to cater to
an increasingly health-conscious audience.
Simultaneously to meet fitness demand, athletic and fitness amenities are being added into multipurpose buildings such as apartment complexes, schools and commercial centers. These structures must accommodate a variety of uses, such as offices, libraries, studios and conference rooms. When incorporated in a multiuse building, the acoustical performance of a modern athletic facility can have a ripple effect on the performance and safety of its athletes, as well as the environment of adjacent spaces. The distracting noise of a bustling fitness center can annoy co-occupants and hamper productivity in an adjacent office space. Building architects, designers and engineers must take acoustics into consideration when constructing modern athletic facilities. Effective acoustic design should be a fundamental requirement of almost every fitness space. Yet, many of the most cost-effective and beneficial measures are often overlooked, including the specification of appropriate flooring.
Pictured below Is Hillsdale College In Michigan which we installed Ecore Performance UltraTile® flooring at with Logos and platforms our team will work with you from conception to installation and then will establish a relationship for long term maintenance to get the most out of your floors life.

Basics of sound
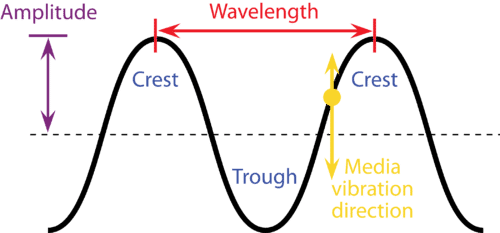
To properly manage sound in a structure, designers must understand the basics of sound and noise. Sound is vibration and sound waves travel from the source of the sound to the ear. Different sounds vibrate with waves of different lengths. These wavelengths are measured as the distance from crest to crest within the sound wave. The wavelength of a sound is related to its frequency measured in Hertz (Hz), which gauges how many times it vibrates per second. Sounds with shorter wavelengths have higher frequencies – such as voices. Longer wavelengths correspond to lower frequencies – such as dropped items and pounding. The magnitude of sound, commonly referred to as loudness, and is expressed as a sound pressure level measured in decibels (dB).
While we usually think of sound waves as traveling through the air, sound waves can also interact with building elements, such as ceilings, floors, and walls. Depending on the materials and the characteristics of the room, sound waves might be absorbed, reflected or transmitted to adjacent
spaces.
Decibels are measured on a logarithmic scale with every increase of 3 dB representing a doubling in sound energy. For instance, if one person talking produces a sound level of 60 dB, adding another person speaking just as loudly will only raise the sound level to 63 dB. However, humans typically associate a doubling in perceived loudness with an increase of 10 dB, so to double the perceived loudness we would need to add people until the total sound level reached 70 dB.
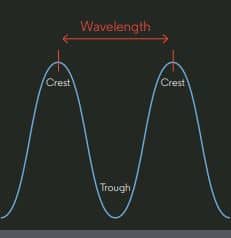
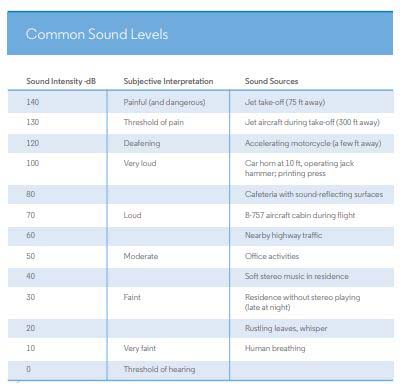
sound vs noise
While “sound” is clearly defined by science, “noise” is often a much more subjective designation. In general, sounds that register as “noise” have common characteristics: • Loud enough or of such high intensity that they are uncomfortable • Intermittent and unpredictable rather than continuous •Competing or interfering with the sounds people are trying to hear.
The goal of acoustic design is to reduce unwanted sound and make desired sound clearer and easier to understand. In doing so, designers can improve safety and comfort for those in and around the space.
In fact, prolonged exposure to dangerous sound levels – which begins at 80db – can lead to health problems. To protect an individual’s hearing, the Occupational Safety & Health Administration (OSHA) guidelines allow for eight hours of exposure to 90 dB of sound, but only two hours of exposure to 100 dB sound levels per day. The National Institute for Occupational Safety & Health (NIOSH) recommends limiting eight-hour exposure to less than 85 dB and only 15 mins of 100 dB exposure daily.
three basic physical possibilities for a sound wave
Reflected: When reflected, sound bounces off of a surface back into the room. This may create echoes and reverberation. Hard surfaces are highly reflective, and the more reflective surfaces there are in a room the more the echoes will bounce back and forth. If there are parallel hard surfaces in a room, the bouncing sound waves can create flutter echoes, which further increase perceived noise levels.
Absorbed: Sound waves are absorbed when they hit a soft, fibrous material where energy is converted into heat via friction. These materials absorb sound by dissipating the acoustic energy within the material itself rather than reflecting it back into the room. This is why music rooms and concert halls often have padded walls or tiles to help absorb the sound waves.
Transmitted: When a wave goes right through a thin material or an opening – such as a crack or gap – it is transmitted. This also can occur when the wave causes part of the structure itself to vibrate and transmit the sound. These structural vibrations often transmit sound through floors, partitions, piping or building frames.
Therefore, how much sound is reflected and how much is absorbed or transmitted must be controlled using materials within the room. Materials such as insulation, foam or rubber can mitigate, muffle, or dampen noise, while hard surfaces like tile, stone and glass can dramatically increase noise levels. Designers must understand the testing and rating of these materials so as to predict how products
will impact sound and acoustics within the space.
Acoustic Concerns in Athletic Facilities
The acoustic issues found in typical athletic facilities stem from the nature of their construction and the specified materials or surfaces. Many facilities are built as large, open spaces dominated by hard walls and ceilings that reflect sound. The materials used on parallel walls, floors and ceilings must be strong and durable, which often leads to the specification of hard surfaces such as concrete, metal, brick or plasterboard.
New technology in flooring materials enables athletic facilities to provide a
strong, durable foundation for a variety of intense activities while helping to dissipate acoustic energy for improved acoustics.
Common sources of sound that should be isolated or dampened throughout an athletic facility include • Weights dropping or hitting each other
• Cardio machines
• Footsteps or pounding
• Exercise class music
• Structural sounds – HVAC systems, pipes, motors, generators, etc.
Different Flooring Material Options for Athletic Facilities
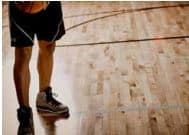
For basketball courts, some athletic directors will accept nothing but hardwood, preferably maple. It is hard enough to provide good ball bounce and, if installed over the appropriate grid sleeper system, also provides area resiliency and shock absorption. However, hardwood can require a lot of maintenance and some finishes are vulnerable to abrasion, limiting its use for multifunctional spaces. Rubber tiles and rolled products can be used to temporarily transform the space, provided there is storage space available when the tiles are not in use. A relatively new alternative to hardwood uses a vinyl wear layer that looks like wood fusion bonded to a composition rubber backing.
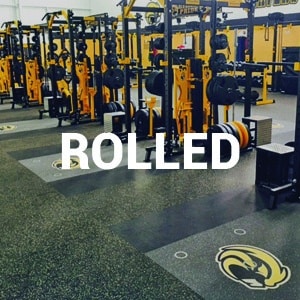
Performance rubber is the premium choice among resilient flooring options, which also include PVC (polyvinyl chlorate) and polyurethane. It’s hard to beat the resiliency, durability, slip-resistance and moisture-resistance of rubber, making it the flooring of choice for weight rooms, locker rooms, aerobic rooms, training areas and multipurpose gyms. Rubber can withstand incredible abuse, be it impacts from dropping free weights or the repetitive concussion of exercise machines. Available in rolled sheet goods and interlocking tiles, rubber provides the most design flexibility. Polyurethane, typically poured in place over a rubber mat, is an alternative. Vinyl fusion bonded to a rubber backing is a good option for multi-purpose areas, basketball courts and other spaces that demand a durable surface with area resiliency. The vinyl pattern can provide the look and feel of a hardwood surface without the intensive maintenance issues required for hardwood. The stiff vinyl surface provides optimal foot slide characteristics (to reduce foot/knee overturning accidents) and excellent ball bounce, while the rubber backing ensures good force reduction to reduce the incidence of ankle and knee injuries due to impact.
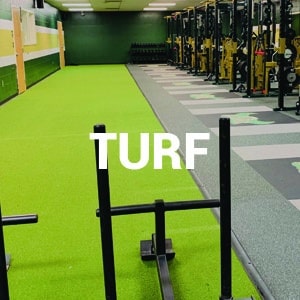
For indoor installations, synthetic turf made with a composition rubber backing is ideal and is available in both rolls and interlocking tiles. The grass-like wear layer is typically a dense, textured nylon material, and the interlocking synthetic-turf tiles do not require adhesive. This option works well for multipurpose areas, enabling occupants to transform a basketball court, cafeteria, or auditorium into a portable playing surface without damaging the floor underneath. Synthetic turf may also be installed over a resilient underlayment to increase shock absorption. A resilient underlayment or a turf product with a fusion bonded rubber backing also eliminates the compaction of composite material that is required under traditional turf surfaces, increasing the life-span of the surfacing.
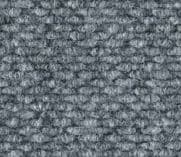
A low-end option sometimes used for fitness rooms and recreation centers, carpet is seldom a good choice. While it provides some cushioning and adds absorption to interior room acoustics, it doesn’t wear well and is easily damaged by equipment. Carpets also absorb spills, sweat and holds odors. It may be appropriate for entryways, offices and classrooms in an athletic center, but not for any area where exercise, training or sports activities will take place. Because many athletic facilities will utilize space for multiple purposes, it makes more sense to opt for a versatile flooring material that can improve acoustics and dampen sound from a variety of activities.
making the decison
The variety of flooring materials may seem limitless, but narrowing down your options based on the acoustic needs of the space will help simplify the selection process. For good acoustic performance, there are three basic choices to consider which we will go into detail below.
1st Resilient flooring composed of material such as cork or rubber that can inherently mitigate the vibrations that transmit sound.
2nd Hard or smooth flooring surface with a performance backing or underlayment composed of a sound-mitigating material.
3rd An engineered system combining a variety of surfaces with built-in performance underlayment.
In an athletic facility, a detailed analysis and balancing of sound absorption, reflection and transmission may be required to protect adjacent spaces from experiencing unwanted noise. Flooring specifiers should partner with product technical experts who offer a range of expertise working with different types of facilities and products. Seek out providers that offer research and testing on their products, as well as customizable solutions to meet the unique needs of the space. The acoustics of an athletic facility can have a considerable effect on the performance and safety of its athletes. Therefore, it is imperative that all activities be considered and the best materials selected for effectively managing sound when designing any fitness-focused space.
conclusion
As you probably have concluded from this article flooring for athletic facilities has many factors that go into it. Often coaches and administrators only care about the look and cost of the flooring but what they fail to consider which has a large impact on their athletic program is the absorption of the floor and the acoustics.
It is advantageous for athletic programs to consider the acoustics and absorption of the floor because the acoustics will directly impact the training environment making it very loud and chaotic if the correct floor is not selected. Also a well padded floor will help absorb some of the force keeping athletes healthy and happy for years to come.


